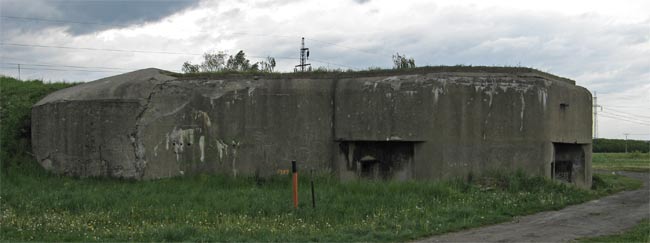 |
|---|
| Infantry blockhouse MO-4 "U edé vily" ("U sede vily") |
Heavy forts were built near the border with Germany and in some places in Slovakia near the border with Hungary. They were intended to stop enemy's main tank and infantry attacks. They were built in chains (space between forts is about 300-600 m). In some places artillery fortresses were built to provide the chain of independent forts with artillery support In Czechoslovakia there were built about 250 blockhouses between the years 1935 and 1938. Every fort was individually designed, so there are as many modifications as forts built, but we can divide them by their functions, shapes or by calasses of resistance. Shapes of early the types of the heavy forts were influenced by French types, but later there was a new type better suited for the Czech concept of defencence.
| resistance class | ceiling | front wall | wall with main weapons | side of nape | bell / cupola | resistance up to caliber |
|---|---|---|---|---|---|---|
| 1 | 120 | 120 | 80 | 80 | 15 | 15.5 |
| 2 | 150 | 175 | 80 or 100 | 80 | 15 | 18 |
| I | 150 | 175 | 100 | 100 | 20 | 21 |
| II | 200 | 225 | 100 | 100 | 20 | 25 |
| III | 250 | 275 | 125 | 125 | 30 | 30.5 |
| IV | 350 | 350 | 125 | 150 | 30 | 42 |
Variations of types of heavy forts:
 |
|---|
| Infantry blockhouse MO-4 "U edé vily" ("U sede vily") |
Names of forts
Coordinating work on building huge numbers of heavy forts was quite dificult for ŘOP (ROP),
so the line was divided to smaller independent sectors. Under these sectors were the fortification works
command and also the building site guards. Initial letters of names of that sector was also given to name of fort, so
every heavy fort has its uniqe number and usualy a name as well, e.g.N-S-85 "Montace", "N" means,
that this fort is in sector Náchod (Nachod), "S" is for czech word "srub" - "blockhouse"
in english - ("S" is not normaly written, most common is N-85 "Montace"), "Montace" is codename of fort.
Bells
Bells were cemented on the roof of forts. They were made of steel and were a place for observation, close defence of the fort
and for signalling. Every bell was to be equipped with a periscope for observation. Bells have up to 6 embrasures for light MG
vz.26 or MG vz.37. Bells were also used to control the fire of main weapons in bad weather conditions or in night. It
was planned to use a 5 cm mortar in bells, but this weapon wasen't ready for use by 1938.
Another version of bells are observation bells, which were made especialy for observation for
a fortress's artillery. They were made of the strongest steel and they have special additional internal
armor to protect the observer from pieces of steel in case of hits. These bells should have had special
periscopes, but they weren't mounted to the bells. They have one or three small openings for observations.
Cupolas
Sometimes the main weapons couldn't be used in embrasures "under concrete" (in normal embrasures on the upper floor), e.g.
in hilly areas, so the mounting for weapon M (2x MG vz.37) or D (MG vz.37) was a special bell called a cupola. Cupolas
weren't planned for observation or the defence of the fort like bells, but were planned for main fire upon enemy. Cupola is
real consideration of weapon M or D "under concrete".
Turrets
No turrets were mounted in forts, because only prototypes were under construction. There were three main types - artillery,
mortar, and MG. All of them would have revolved 360 degrees and the artillery turret would also elevated up to a height of
about 70 cm above the roof of the fort before firing and then retract after firing. The machinery that operated the turret would
have been below the firing chamber. The turret would have been controlled either electrically or manually in case of
emergency.
Artillery turrets (codename F3V or 2YRO) consisted of two parts - a fixed steel collar that surrounded the turret and
provided further protection (175 - 450 mm thick) and a revolving steel dome (350 mm thick) that mounted two 10 cm
howitzers and their gunners. Forts for these turrets were already built, but awaited their turrets. Forts for this turret are always
part of fortresses, they weren't independent.
Mortar turrets (codename B12) also consisted of two parts like artillery turret, but this turret couldn't elevate. It would have
been equipped with two 12 cm mortars. In 1938 there were only plans of this turret and weapon, so even forts for this turret
were only in the planning stage. These forts were also always planned as part of fortresses.
MG turrets (codename OR)
like the other turrets also consisted of two parts - one static and one revolving. This turret would
have been used in forts that had a good field of fire towards the enemy. They would have been equipped with weapon M (2x
MG vz.37). Forts for these turrets were already built, but in 1938 there was only one prototype of the turret. Forts intended
for this turret are infantry blockhouses in resistance class III or infantry blockhouses of fortresses (all blockhouses of fortresses
are resistance class IV).
Weapons
| weapon | codename | caliber (mm) | range(m) | rounds per minute | comments |
|---|---|---|---|---|---|
| light MG vz.26 | N | 7.92 | 200-1500 | 600 | vz. = Mk. (in English) |
| heavy MG vz.37 | D | 7.92 | 300-2500 | 550 | |
| 2x MG vz.37 | M | 7.92 | 300-2500 | 2x 550 | |
| 4 cm gun + MG vz.37 | L1 | 47 7.92 | max. 5800 300-2500 | 35 550 | -for 4 cm gun -for MG |
| 4 cm gun | Q | 47 | max. 5800 | 35 | after cane of L1 production ended |
| 10 cm howitzer | Y | 100 | max. 11950 | 15-20 | never entered production |
| 5 cm mortar | U | 50.9 | 60-800 | 20 | never entered production |
| 9 cm mortar | G | 90 | 300-4400 | 25-30 | never entered production |
| 12 cm mortar | 120 | 250-7500 | 12 | never entered production |
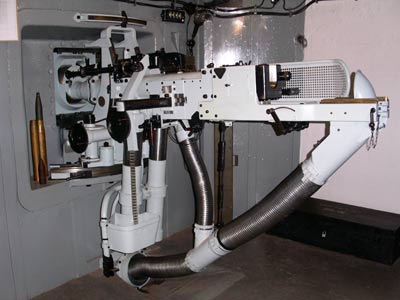 |
|---|
| Weapon L1 (4.7 cm gun with MG vz.37) in left casemate of N-82 "Brezinka" |
Design of typical infantry blockhouse
Upper floor (so called battle floor) is on the picture bellow.
|
|---|
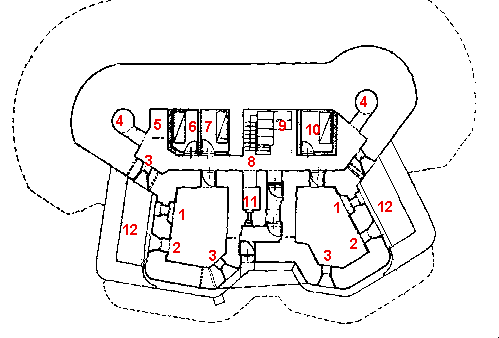 |
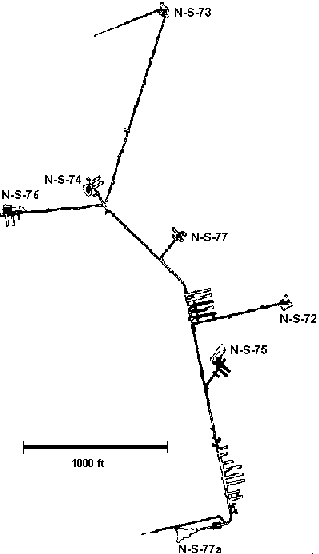 Fortresses were built usually on dominant peaks or hills and the distance between two fortresses is about 10 km, or even
closer in the most vulnerable areas. The range of the 10 cm howitzer was about 11 km, so neighbouring fortresses could get
artillery support from the others. There were plans to build 13 fortresses but in 1938 only five were built completely (Smolkov,
Hurka, Bouda, Adam, Hanicka) and four were in progress (Dobrosov, Skutina, Stachelberg, Sibenice - in order of progress).
Fortress consist of serval infantry blockhouses, one entry blockhouse, at least one fort for artillery turret, usually one artillery
casemate (max.2) and in some cases a fort with a mortar turret (max.2) was planned.
All blockhouses which belong to the fortress are connected by underground corridors and built in the highest resistance class -
IV. Underground are large munition stores, barracks, hospital, latrines, diesel generators, large gas protection system, kitchen,
food storage, water tank, fortress HQ etc. Main corridors and corridors to artillery blockhouses had a small railroad. Other
corridors had a normal road.
Fortresses were built usually on dominant peaks or hills and the distance between two fortresses is about 10 km, or even
closer in the most vulnerable areas. The range of the 10 cm howitzer was about 11 km, so neighbouring fortresses could get
artillery support from the others. There were plans to build 13 fortresses but in 1938 only five were built completely (Smolkov,
Hurka, Bouda, Adam, Hanicka) and four were in progress (Dobrosov, Skutina, Stachelberg, Sibenice - in order of progress).
Fortress consist of serval infantry blockhouses, one entry blockhouse, at least one fort for artillery turret, usually one artillery
casemate (max.2) and in some cases a fort with a mortar turret (max.2) was planned.
All blockhouses which belong to the fortress are connected by underground corridors and built in the highest resistance class -
IV. Underground are large munition stores, barracks, hospital, latrines, diesel generators, large gas protection system, kitchen,
food storage, water tank, fortress HQ etc. Main corridors and corridors to artillery blockhouses had a small railroad. Other
corridors had a normal road.On the picture is fortress Dobrosov:
Entry blockhouse (N-S-77a never built)
Artillery casemates (N-S-75 and N-S-76, only N-S-75 was built)
Infantry blockhouses (N-S-72 and N-S-73)
Fort for artillery turret (N-S-74 never built)
Fort for mortar turret (N-S-77 never built)
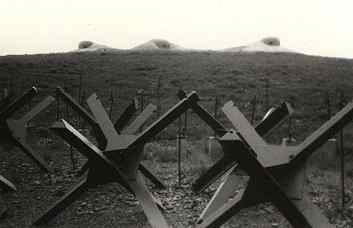
|
|---|
| Obstacles (with rozsochac) in front of MO-S-19 "Alej" |
Space between both light and heavy forts was filled with obstacles against infantry or antitank obstacles. Infantry obstacles
were at least in two lines, but were in serveral lines in vulnerable locations. Anti-tank obstacles were always mixed with
obstacles against infantry and they were mainly deployed between blockhouses. Only in some places were antitank obstacles
built between light forts .
Infantry obstacles (light) - were made of barbed wire mounted to cemented steel poles (up to 115 cm) and they
had up to six lines. They were used between light forts and with antitank obstacles.
Anti-tank obstacles (heavy) - There were serval types of them. They were used sometimes between light forts, but mainly
between blockhouses. The most common was type "A" which was constructed (in order towards enemy) of one strand of
barbed wire mounted to cemented steel poles, one line of cemented posts (130 cm), then line of normal pins and one line of a
special steel obstacle called "rozsocháč - rozsochac" (this obstacle was designed by Czech engineers and was widely used in
WW2 by germans and even now it is in use, e.g. by Austria, to quickly block important roads in case of enemy attack). Other
types of anti-tank obstacels were another combinations of various lines (eg. 2 lines of posts with 2 lines of poles, 2 lines of
posts with two lines of "rozsocháč" etc.) A special obstacle was an anti-tank ditch which was 2 m deep and about 5m wide.
The side facing the enemy of ditch was made of reinforced concrete which was 20 to 40 cm thick. This obstacle was built
mainly in front of casemates to secure good fields of fire which could be compromised by wrecks of destroyed enemy tanks.
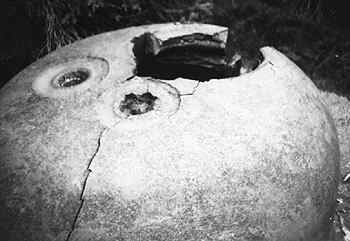
|
|---|
| Bell damaged by geman tests |
After Germany occupied the Czech republic (Slovakia became "independent"),the German army tested the resistance of the
forts. Many blockhouses were damaged by firing trials. There had been tests on some blockhouse's bells of special weapons
which were used in attack at Eben Emael. Some steel components were removed from blockhouses and they were used in the
Atlantic Wall (weapon L1 and its embrasures). All light forts in the Protectorate of Bohemia-Moravia were destroyed by the
Germans. Some blockhouses near Ostrava and Opava were used at the end of WW2 by German units against the
approaching Red Army. In '50s the Czech company "n.p. Kovorot" ripped out remaining steel bells, cupolas and embrasures.
Only a few of undammaged blockhouses remain - mainly near civilian houses which could have been damaged by explosion.
All
fortresses became military stores or bases (exept "Bouda"). Many blockhouses became storage place for waste. Nowdays
there are a few museums, but majority of blockhouses and light forts are in very bad condition and sometimes it is quite difficult
to find even a blockhouse in impenetrable woods.